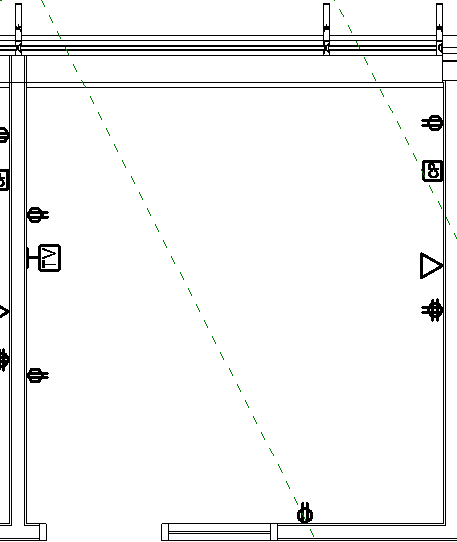And I'm sure there are more. Each has its pros and cons. My personal favorite is Rushforth Tools. The cost is very reasonable, and you get so much more then just the ability to use Excel. Personally I wouldn't use Revit without it.
Now there are some things to know before you start manipulating data with Excel, and pushing it back into your model. For starters, every single little object in a Revit model has a unique element ID, and I mean everything. Most of the add-ins will by default create a column identifying this property. Don't mess with it, ever. There really shouldn't be a need to, but it would really confuse the software for these values to change. It is a very good property to use for keeping track of things as it does not change.
Next, what kinds of stuff might you want to change? The limits are almost boundless here and will likely be an entire post itself in the future. Some brief suggestions, how about shared parameters used for scheduling, or coordinating your ceiling heights with the heights of ceiling devices, or pushing CFM values from your load calculation software into the spaces, and then to the devices in those spaces. I could go on, but that's just a sampling. What kinds of data would you like to sync with Excel? Do you have any favorites you are already using? Leave a comment and let's discuss.


